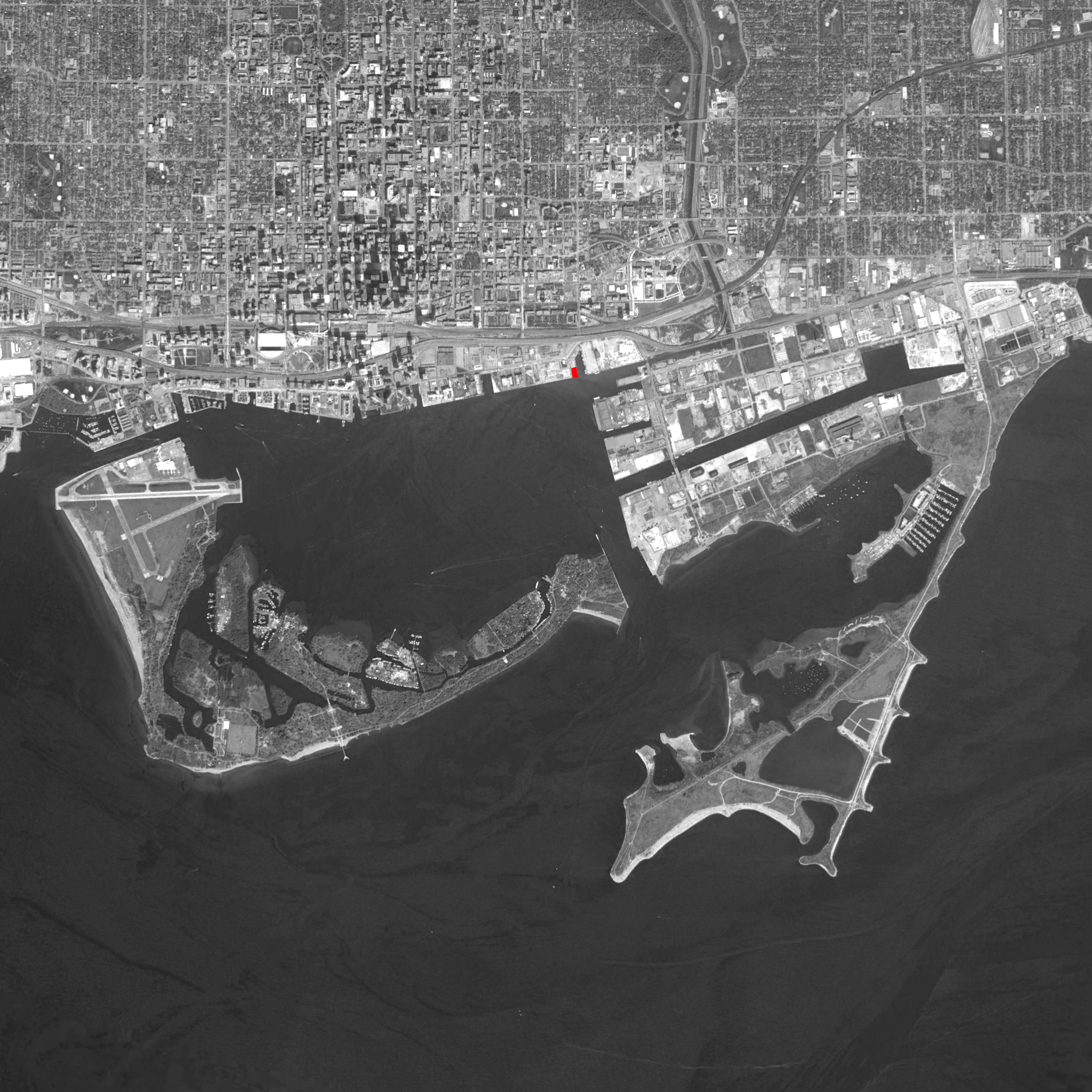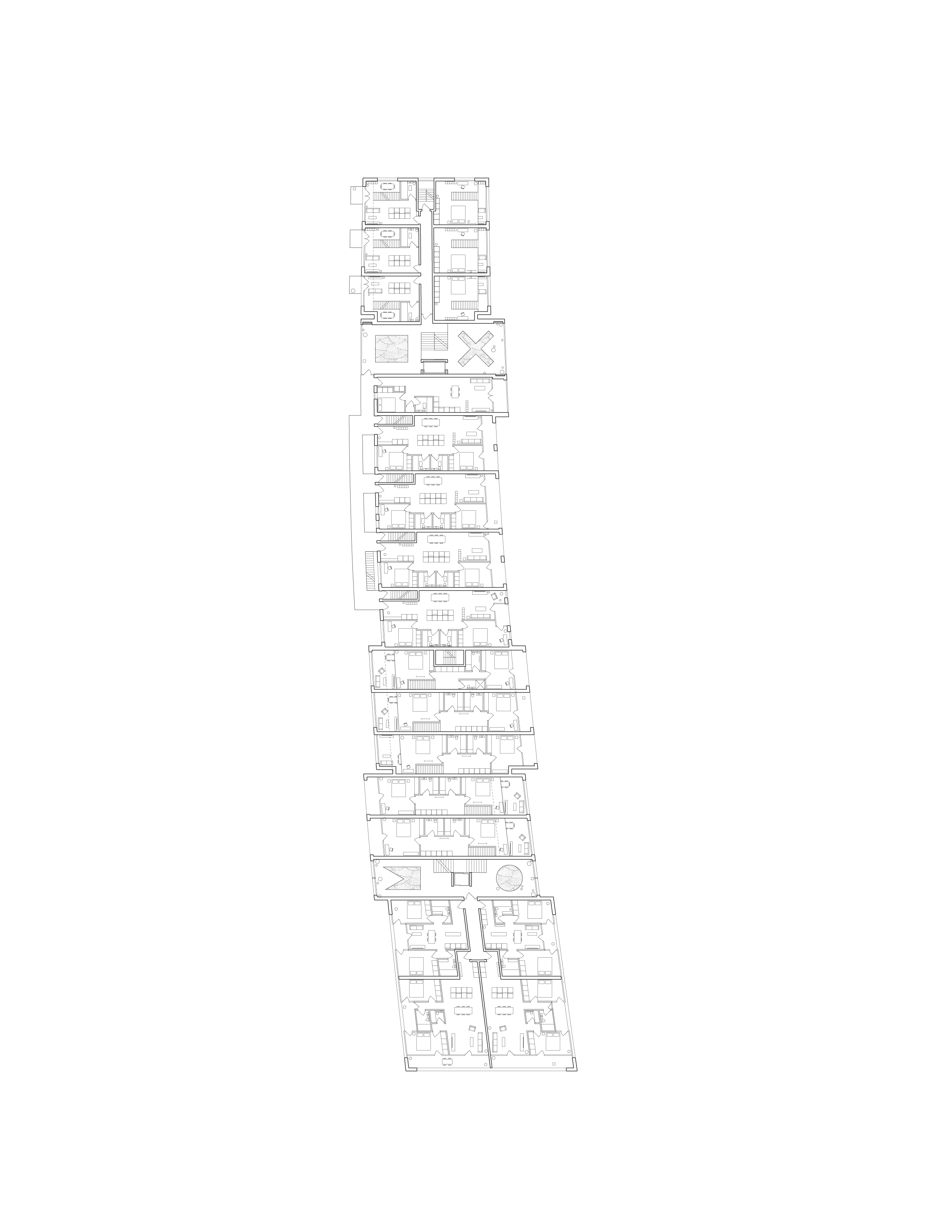

The majority of Toronto’s central waterfront has a hard edge separating lake and city. Pier House is a project that grows from the landscape - an investigation of how a continuous edge can be broken, integrating the permeable, growing, and sometimes submerged with the hard and static. A gently curving building traverses a sequence of landscape conditions and questions the territory between the city and open water. Voids and pools spread across the landscape - a play of water’s interaction with surface and seasonality. The building echoes the varying landscape typologies with variation in its volumes, unit types, and circulation.




